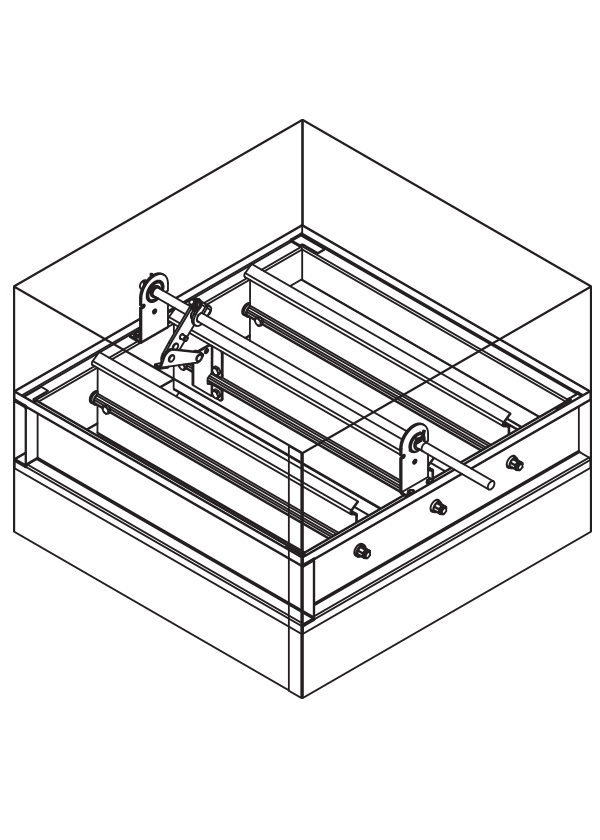Document Cart

Model CFS-131
3 Hour Ceiling - 1-1/2 Hour Fire
Combination Ceiling Radiation Smoke and Fire Smoke Damper
The CFS-131 combination ceiling radiation smoke and fire smoke damper employs triple-V blades for point-of-origin control of radiant heat, fire and smoke in static and dynamic smoke management systems. The CFD-131 is installed horizontally in the ceiling membrane of floor-ceiling or roof-ceiling assemblies with fire resistance ratings up to and including 3 hours and is qualified for smoke membranes to 2,000 ft/min (10.2 m/s) and 4 in. wg. (1.0 kPa) and may be installed horizontally in floors or assemblies with fire resistance ratings up to 2 hours.
Standard Construction
Frame: 5" x 1" (127 x 25) galvanized steel hat channel with inerlocking corner gusset. Equivalent to 13 ga. (2.4) channel frame. Low profile head and sill are used on sizes less than 13" (330) high.
Blades: 6" x 16 ga. (152 x 1.6) galvanized steel - triple-V.
Side-Plate: 14-5/16" x 20 ga. (364 x 1.0) galvanized steel.
Axles: 1/2" (13) diameter plated steel hex.
Linkage: Concealed in frame.
Bearings: Stainless steel oilite, sleeve-type.
Seals: Silicone blade edge seals and flexible metal jamb seals.
Actuator: 120 VAC, power-open, spring-close, external mount.
Minimum Size: 6" x 6" (152 x 152)
Maximum Size: Square: 12" x 12" (305 x 305)
Rectangular: 24" (610) W or 12" (305) H with a maximum area of 144 in2. (929 cm2)
Ratings
UL 555C Fire Resistance Rating: 3 hour (horizontal, for use in 1, 2 or 3 hour assemblies)
UL 555 Fire Resistance Rating: 1-1/2 hour (horizontal)
1 hour (tunnel-type corridor ceiling)
UL 555S Leakage Class: 1
Maximum Temperature: 350oF (177oC)
UL 555C, 555 and 555S Listing: R14980 and R14981
CSFM Listing: 3226-1404:100
Meets NFPA Standards: 90A, 92A, 92B and 101
Meets Building Code Standards: IBC, NBC, NFPA, SBC and UBC